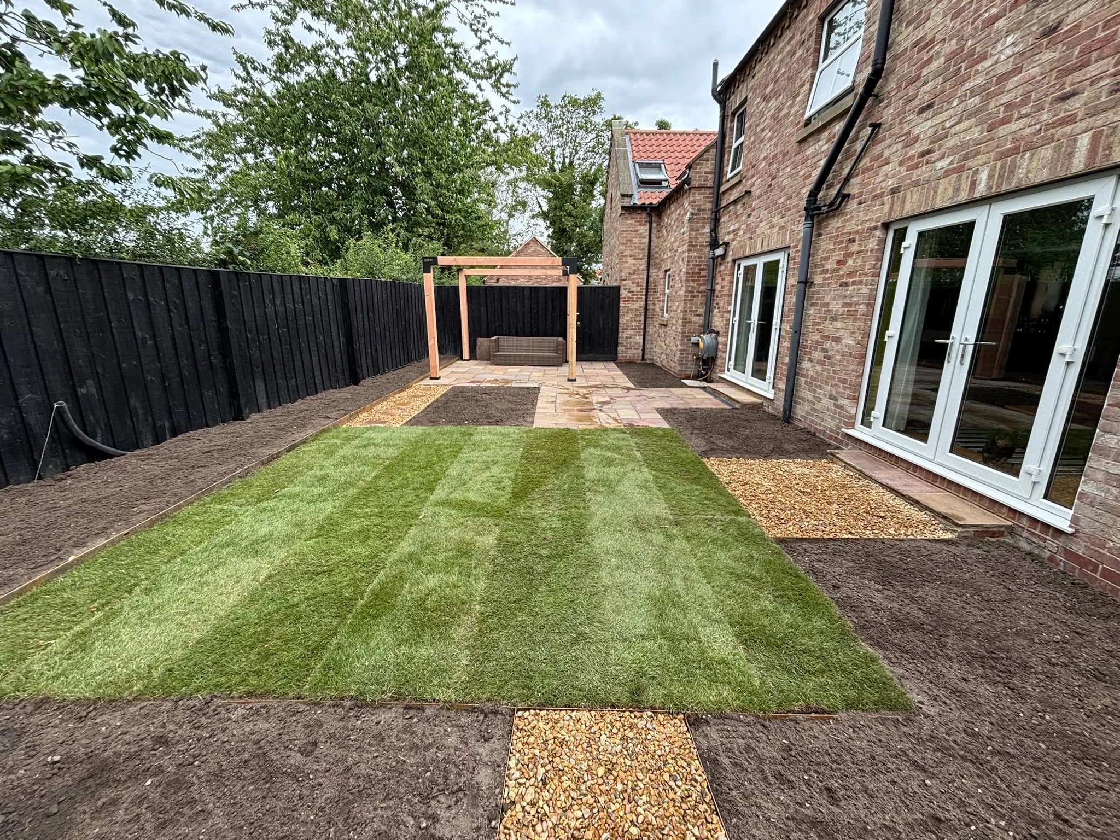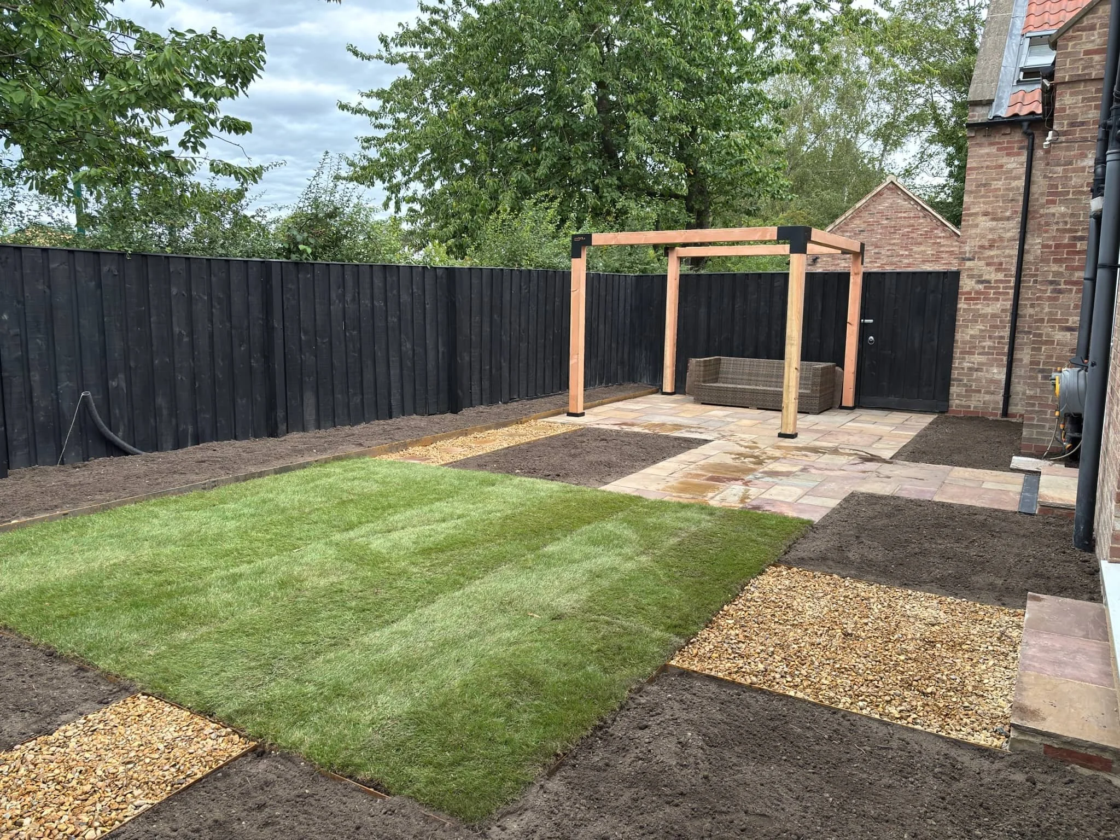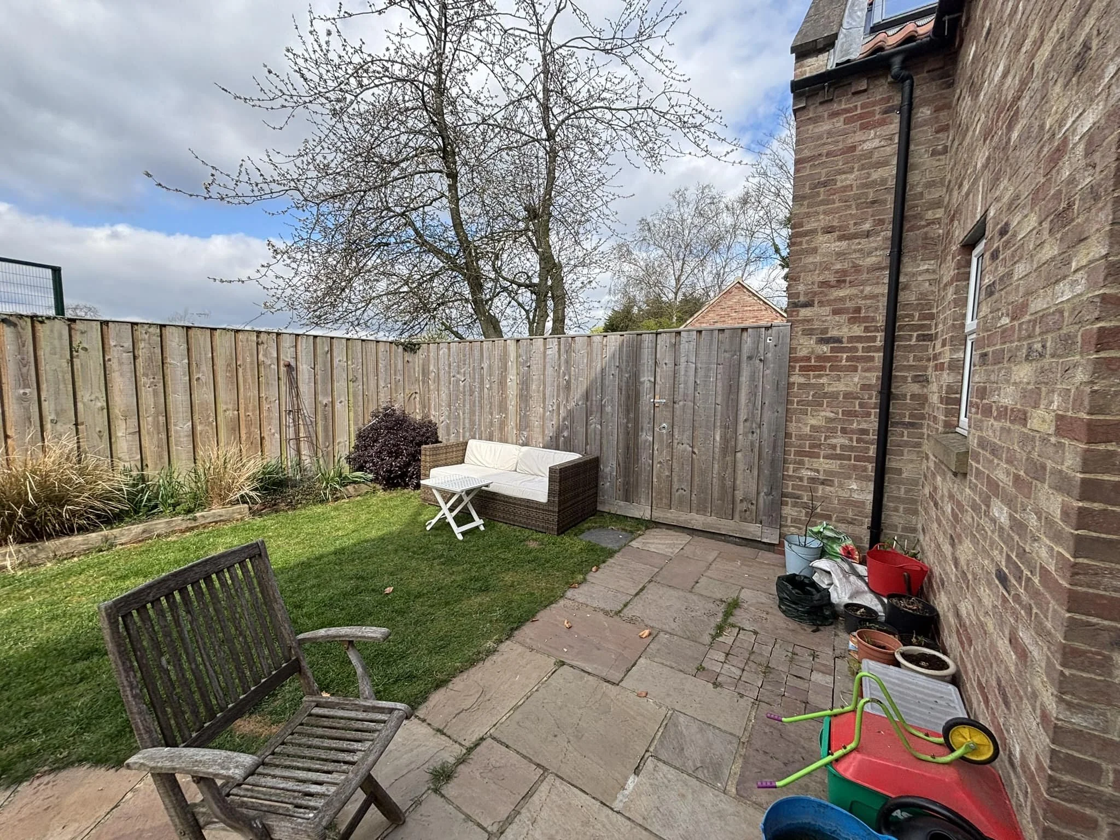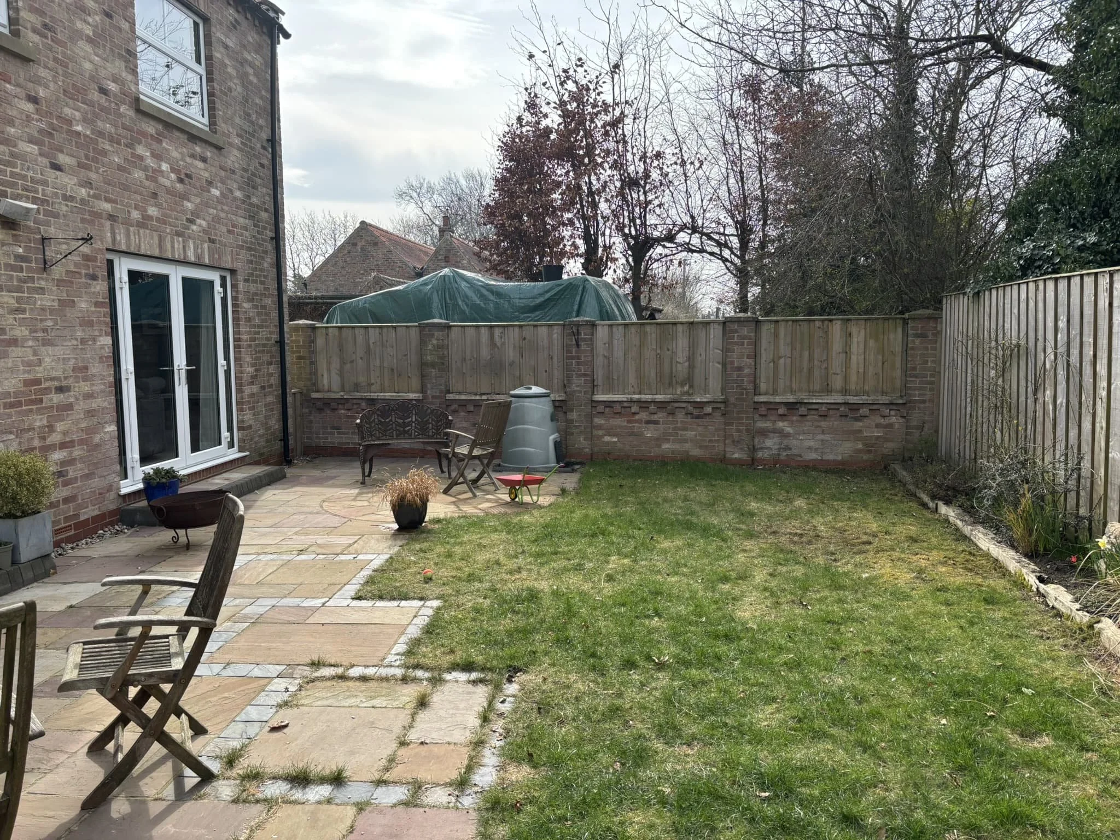Informal Space, Fangfoss
This compact suburban site was a newly acquired property with a garden that was unloved, lacking in character and held little interest for the owners. As the ‘before’ images lower down this page show, nearly half the garden was covered with an array of paving patterns, with only a small strip of planting along the boundary fence.
The aim of the design was to increase the amount of planting areas, bringing them closer to the house, and giving focal points to break up the monotony of the rear boundary fence that dominated views from the house. Alongside a pergola covered seating area in the sunniest area of the garden, a secondary seating area was located in the opposite corner, providing a much needed ‘destination’ for the owners.
Despite observing that the original paving was configured badly on my consultation visit, it was in fact in good condition. There was no real need to dispose of the paving, and with clever design and a good landscaper, the pavers were retrofitted to hard landscape the new garden. A stone circle of existing paving was reused in the secondary seating area. Gravel was used to define areas and reduce the need for too much paving.
The garden is currently being planted up, but some progress shots are shown below with the hard landscaping complete. The boundary fence was stained black to allow it to visually push it into the background, allowing planting to ‘pop’ in the foreground.
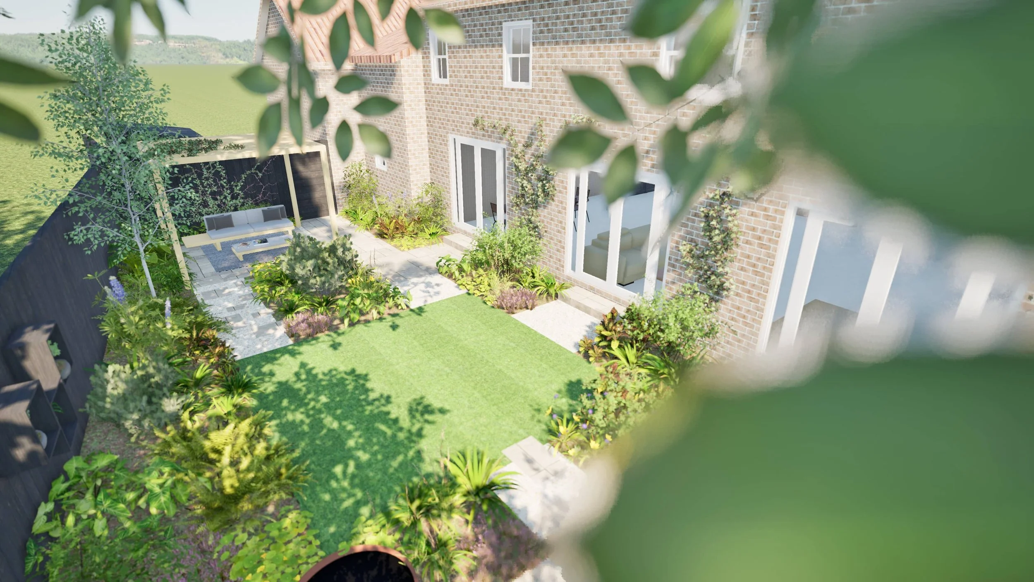
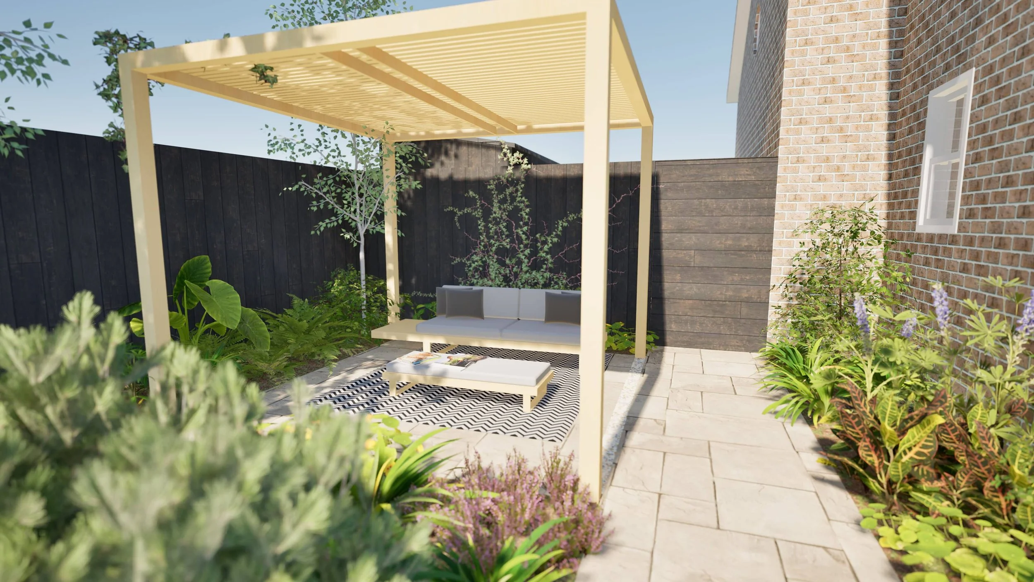
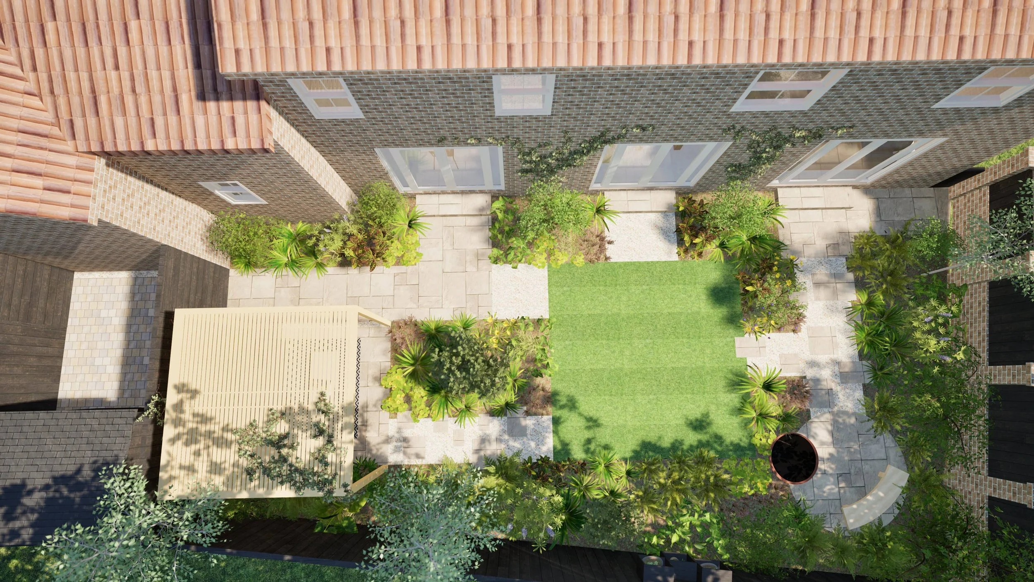
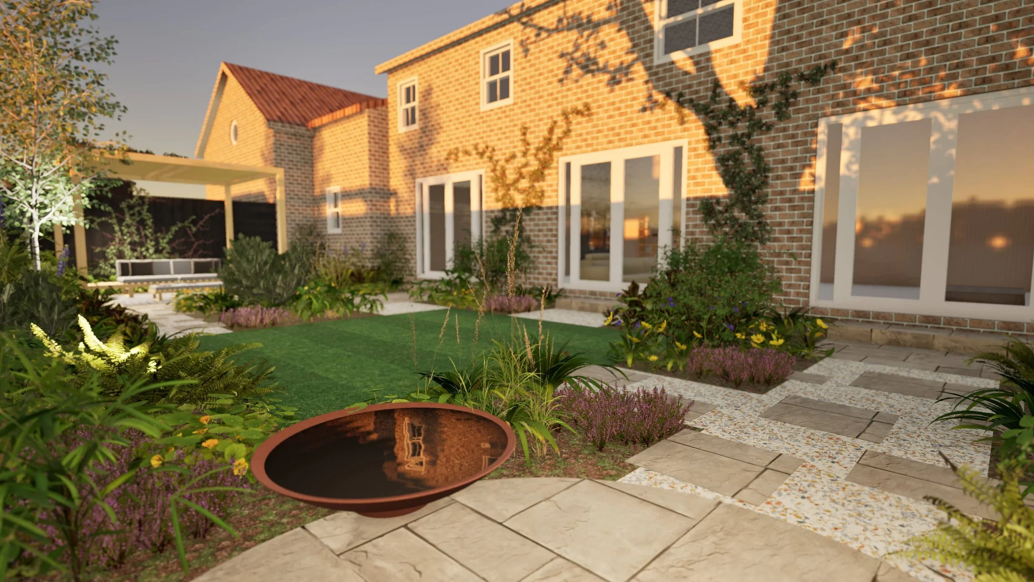
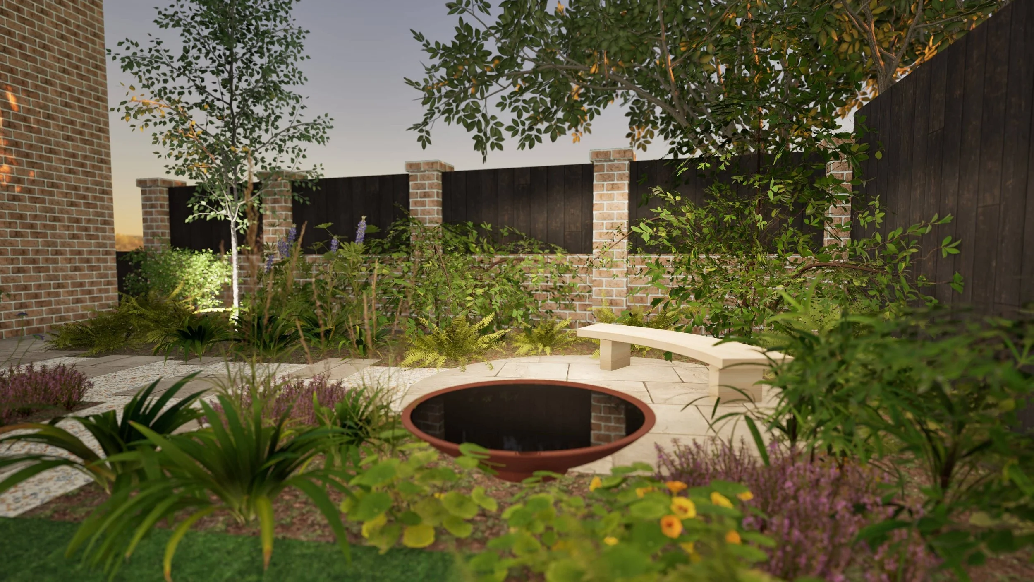
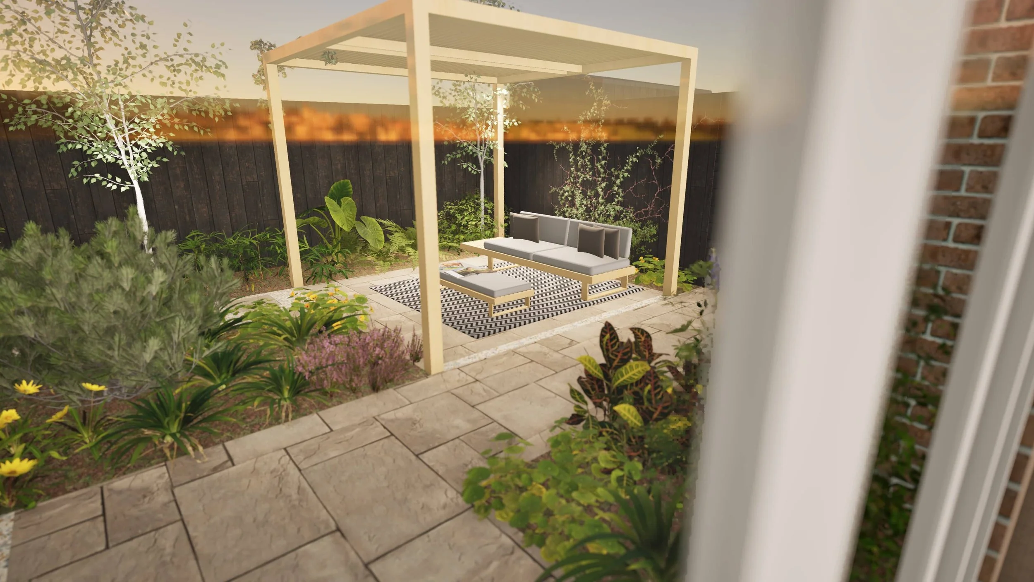
Walkthrough of the concept design:
This video walks through the concept design for this suburban garden. Planting has been drawn towards the house rather than, under previous owners located around the perimeter of the space. Small interlocking paths allow for the clients to move from the more formal seating area to a simpler secondary space in the far corner of the garden.

